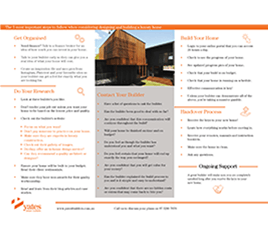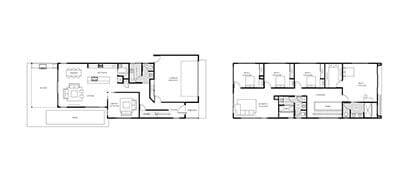The Barossa is a generous family home with a modern facade that is suited for longer narrower blocks of land.
This is home that has four bedrooms plus the large rumpus upstairs and a dedicated media room downstairs. The open stair void and large windows throughout ensure plenty of light and a very open feeling home while making the most of the available space with clever design.
The double-storey void over the stairs and entry provides a bright welcoming space as you walk through the front door and through to the entertaining areas.
Making great use of space this home includes a butlers pantry off the main kitchen and full open plan living with large stacker doors providing views out onto the pool.
The outdoor BBQ area provides for year round undercover entertaining.
Any of our designs can be adjusted to suit your needs if required.
A pool can be added and is currently shown for illustration purposes only.


