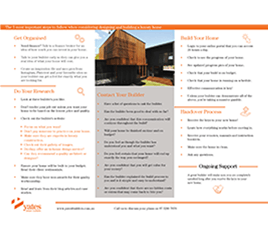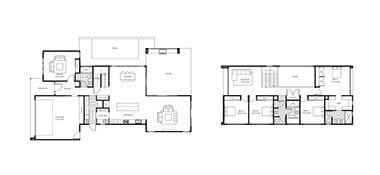The Bordeaux is a real favourite with it’s living spaces wrapping around the pool and views of the water from anywhere.
Four large bedrooms upstairs and a dedicated rumpus upstairs mean the lower level can be all entertainment.
The lower level media room can be multi purpose including a study, a guest room or a downstairs rumpus room. The corner stacker doors open up to combine the lounge dining and patio spaces into a very large entertainment space.
The open plan design with a double height void over the dining space creates so much extra light and space.
This is also a really flexible entertainers home with the large BBQ area out on the patio…and a pool if you choose! This is a home that ticks all the boxes.
Any of our designs can be adjusted to suit your needs if required.
A pool can be added and is currently shown for illustration purposes only.


