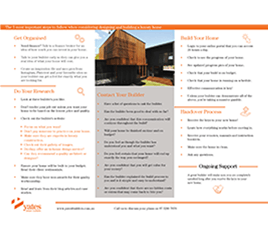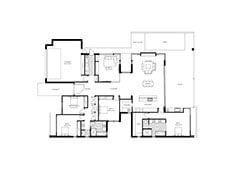The Lavaux is suited to a wider block and makes the most of any block with so much light flowing through the upper celestory windows and light voids over the entry gallery areas.
This is a very open and generous home with all the entertaining spaces like the kitchen, dining and expansive patio flowing seamlessly together to the backyard….with a view out to the pool if you choose.
The location and layouts of the rooms provide so many options for different uses and the ensuite is extremely spacious.
There is a host of storage options and the garage also includes a large storage or bike space.
Any of our designs can be adjusted to suit your needs if required.
A pool can be added and is currently shown for illustration purposes only.


