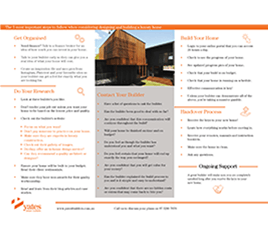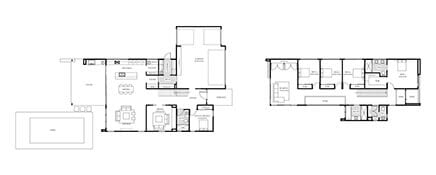The Marlborough is an open and flowing home that incorporates four bedrooms upstairs plus another full guest room or dedicated study downstairs.
The open plan living, dining and kitchen areas take in the views through the large stacker doors to the backyard…and even the pool if you choose!
There is space for another car and garage access through the rear of the garage. This is a very flexible home with so many ways to enjoy the space.
Any of our designs can be adjusted to suit your needs if required.
A pool can be added and is currently shown for illustration purposes only.


