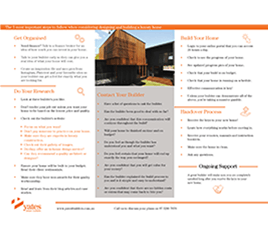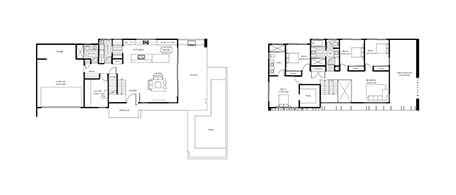The Mendoza makes the most of a wide block with it’s spacious two storey design maximising the available space. The layout features the four bedrooms upstairs, a full study or bedroom downstairs, a full bathroom downstairs plus a large dedicated storage space in the garage.
This is a very open plan home with double height voids at the stairs and over the outdoor entertainment space with the kitchen, dining and patio flowing seamlessly together onto the outdoor areas…..and a pool if you choose.
This is a very functional home with a flexible layout that capitalises on some very clever design.
Any of our designs can be adjusted to suit your needs if required.
This is priced with luxury inclusions.
This includes our high end finishes like windows and doors, tiles, timber floors, carpets, tapware and appliances.
You do not need extra for upgrades. There are no hidden costs.
This is a home that is luxury through-out.
A pool can be added and is currently shown for illustration purposes only.


