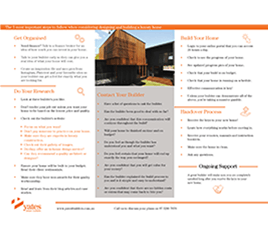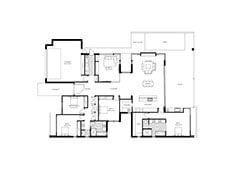The Monterey has four large bedrooms and includes a guest bedroom with a full bathroom on the lower level which can provide the option of having friends stay or longer term family visits. The large rumpus with large sliding doors on the lower level can also be a dedicated TV room or just a great space for kids to play within sight of the kitchen area.
This is a very open feeling home with the outside double storey void over the patio making this a very spacious feeling area.
Large stacker doors open out onto the patio and BBQ area plus a pool if you wanted!
Any of our designs can be adjusted to suit your needs if required.
A pool can be added and is currently shown for illustration purposes only.


