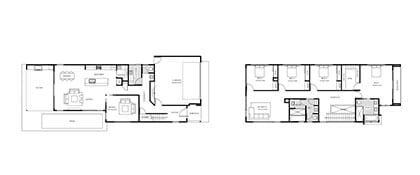The Provence is one of the traditional facades more suited to a narrower block and character zones. The upper level includes the four bedrooms plus a sitting room while the lower level still includes another separate media room or it can be a study if you prefer.
It is a very efficient layout that makes the most of natural light with plenty of large windows and doors to bring the light inside. This home flows seamlessly from the large double height void at the entry, right through to the backyard.
The open plan kitchen, dining and lounge room look out onto the large rear patio and the low level windows provide great views onto the pool!
A very clever design that makes the most of the block.
Any of our designs can be adjusted to suit your needs if required.
A pool can be added and is currently shown for illustration purposes only.


