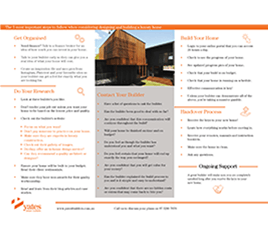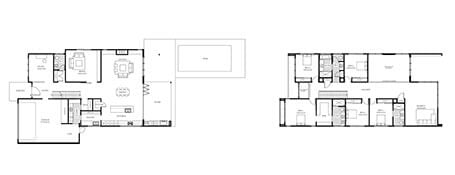The Sonoma is a large family home with great street appeal which lends itself to many different block sizes. With all five bedrooms upstairs this leaves plenty of room downstairs for a dedicated study, huge laundry, mudroom and extra storage spaces in the garage.
The large bifold doors that open out to the double storey rear patio allow for great ventilation through the home plus expansive views to the back yard…. and the pool if you choose.
The full walk in butlers’ pantry, large kitchen and outdoor BBQ make this a home a dream for anyone who likes to entertain.
Any of our designs can be adjusted to suit your needs if required.
A pool can be added and is currently shown for illustration purposes only.


