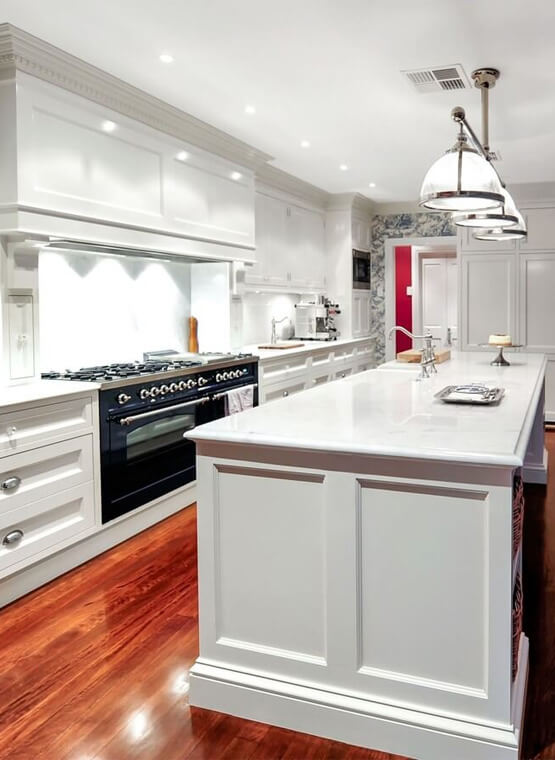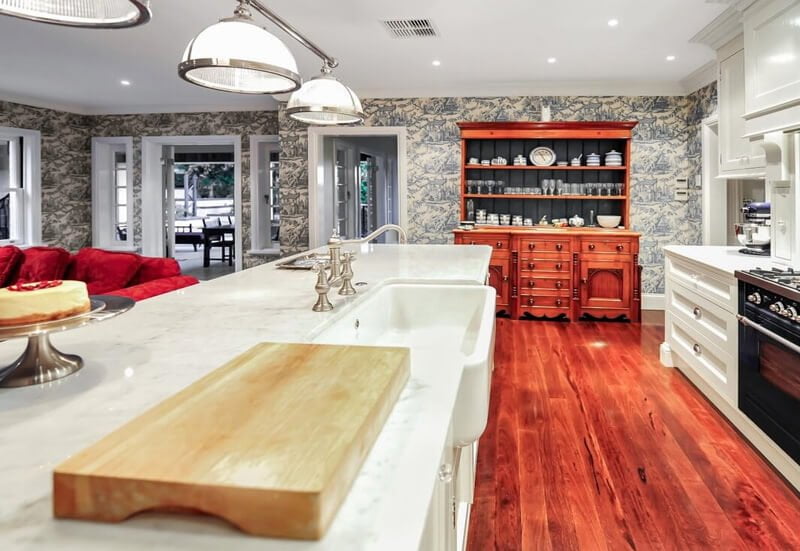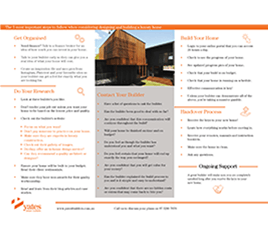Yates enjoy a challenge and this heritage style home is a perfect example of the Yates expertise in maintaining traditional features.
For this particular build, Yates flawlessly matched the plastering and timber joinery from the main house through to the new work at the rear of the house. Particularly challenging during this construction was the narrow and restricted access, but we were able to accomplish a great deal and we are very proud. Completely new work to the rear of house, all matching and maintaining the external brickwork and traditional plastering and joinery. New hand-cast solid ornate plaster cornices throughout, inlaid marble borders and floors in all bathrooms and solid, hand-crafted and hand-painted kitchen cabinetwork with marble benchtops. Immediate visual impact in the home is made by hand-forged wrought iron detail in the entry, with high timber VJ ceilings and a fireplace in the terrace area. Outside, we landscaped using travertine and granite stone around the home.


- Construction using narrow and challenging access
- Completely new work to the rear of house while matching and maintaining the external brickwork and traditional plastering and joinery
- Hand-cast solid ornate plaster cornices throughout
- Inlayed marble borders and floors in all bathrooms
- Solid hand-crafted and hand-painted kitchen cabinetwork with marble benchtops
- Hand-forged wrought iron detail to entry, high timber VJ ceilings and fireplace in the terrace area
- Travertine and granite tiles to the external areas around the home

- Best Heritage Style Home (unlimited value) (Queensland Master Builders Housing & Construction Awards) 2010


