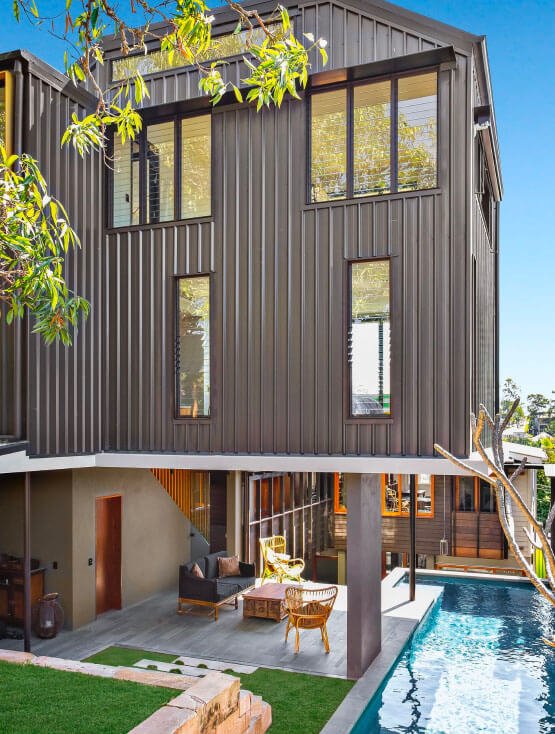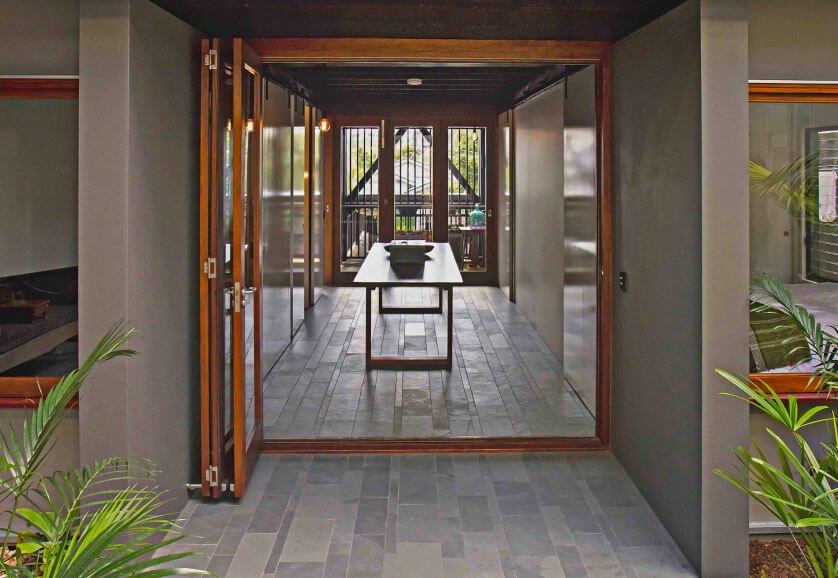Perfectly positioned to take advantage of a beautiful leafy aspect with city views, this stunning architectural home, located in a quiet street in Auchenflower is a showcase of traditional craftsmanship and contemporary living.
The home’s exterior is characterised by timber joinery, weatherboard claddings, timber screening and a black granite entry.
Inside you are immediately graced by the entry stair void, stained timber floors, a 3m ceiling in the main living area. Large bi-fold doors and stacker windows which open out from the lower bedrooms, kitchen and living room to the outdoor living and pool areas allow beautiful flow through ventilation while ensuring privacy and comfort year round.


Crossing the bridge that ties the existing home and metal clad tower together you are drawn towards the calming qualities of outdoor living areas complete with cantilevered suspended slab and deep green pool.
This beautiful home also features a large modern galley-style kitchen with marble benchtops, integrated appliances and a built in pantry.
The four beautifully appointed bathrooms feature natural stone benchtops and floors and handmade brass fixtures which complement the home’s five bedrooms which are finished to the same high standards with polished concrete and timber panelled floors.

